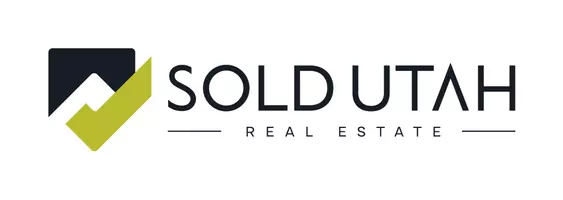
6 Beds
2 Baths
2,829 SqFt
6 Beds
2 Baths
2,829 SqFt
Key Details
Property Type Single Family Home
Sub Type Single Family Residence
Listing Status Active
Purchase Type For Sale
Square Footage 2,829 sqft
Price per Sqft $151
Subdivision Dixie Valley #7
MLS Listing ID 2123551
Style Split-Entry/Bi-Level
Bedrooms 6
Full Baths 1
Three Quarter Bath 1
Construction Status Blt./Standing
HOA Y/N No
Abv Grd Liv Area 1,629
Year Built 1975
Annual Tax Amount $2,534
Lot Size 6,969 Sqft
Acres 0.16
Lot Dimensions 0.0x0.0x0.0
Property Sub-Type Single Family Residence
Property Description
Location
State UT
County Salt Lake
Area Wj; Sj; Rvrton; Herriman; Bingh
Zoning Single-Family
Rooms
Basement Partial, Walk-Out Access
Main Level Bedrooms 2
Interior
Interior Features Great Room, Vaulted Ceilings
Heating Forced Air
Cooling Central Air
Flooring Carpet, Tile
Fireplaces Number 1
Inclusions Ceiling Fan, Dryer, Range, Refrigerator, Washer
Fireplace Yes
Window Features Blinds
Appliance Ceiling Fan, Dryer, Refrigerator, Washer
Exterior
Exterior Feature Basement Entrance, Sliding Glass Doors
Garage Spaces 1.0
Utilities Available Natural Gas Connected, Electricity Connected, Sewer Connected, Water Connected
View Y/N No
Roof Type Aluminum,Asphalt
Present Use Single Family
Topography Curb & Gutter, Fenced: Part, Secluded Yard
Total Parking Spaces 1
Private Pool No
Building
Lot Description Curb & Gutter, Fenced: Part, Secluded
Story 2
Sewer Sewer: Connected
Water Culinary
Finished Basement 75
Structure Type Brick
New Construction No
Construction Status Blt./Standing
Schools
Elementary Schools Fox Hills
Middle Schools Bennion
High Schools Taylorsville
School District Granite
Others
Senior Community No
Tax ID 21-20-153-007
Acceptable Financing Cash, Conventional
Listing Terms Cash, Conventional
GET MORE INFORMATION







