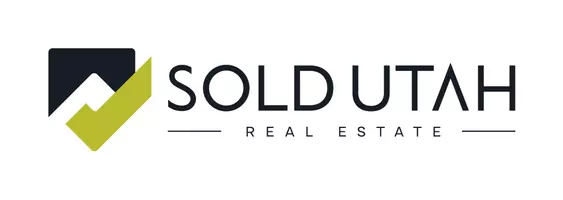
3 Beds
2 Baths
1,248 SqFt
3 Beds
2 Baths
1,248 SqFt
Key Details
Property Type Single Family Home
Sub Type Single Family Residence
Listing Status Active
Purchase Type For Sale
Square Footage 1,248 sqft
Price per Sqft $220
Subdivision Skyline Mountain Resort Subdivision
MLS Listing ID 2123327
Style Cabin
Bedrooms 3
Full Baths 1
Three Quarter Bath 1
Construction Status Blt./Standing
HOA Fees $60/mo
HOA Y/N Yes
Abv Grd Liv Area 1,248
Year Built 1993
Annual Tax Amount $1,096
Lot Size 0.940 Acres
Acres 0.94
Lot Dimensions 0.0x0.0x0.0
Property Sub-Type Single Family Residence
Property Description
Location
State UT
County Sanpete
Area Fairview; Thistle; Mt Pleasant
Zoning Single-Family
Rooms
Basement None
Main Level Bedrooms 1
Interior
Interior Features Great Room, Range: Gas, Range/Oven: Free Stdng.
Heating Forced Air, Gas: Central
Cooling Evaporative Cooling
Flooring Laminate
Inclusions Range
Fireplace No
Window Features Blinds
Laundry Electric Dryer Hookup
Exterior
Exterior Feature Balcony, Deck; Covered, Double Pane Windows, Out Buildings, Porch: Open
Community Features Clubhouse
Utilities Available Electricity Connected, Sewer: Septic Tank, Water Connected
Amenities Available Clubhouse, Gated, Golf Course, Picnic Area, Playground, Pool, Tennis Court(s)
View Y/N Yes
View Mountain(s), Valley
Roof Type Asphalt
Present Use Single Family
Topography Road: Paved, Secluded Yard, Terrain: Grad Slope, View: Mountain, View: Valley, Wooded
Porch Porch: Open
Total Parking Spaces 2
Private Pool No
Building
Lot Description Road: Paved, Secluded, Terrain: Grad Slope, View: Mountain, View: Valley, Wooded
Faces West
Story 2
Sewer Septic Tank
Water Culinary
Structure Type Clapboard/Masonite
New Construction No
Construction Status Blt./Standing
Schools
Elementary Schools Fairview
Middle Schools North Sanpete
High Schools North Sanpete
School District North Sanpete
Others
Senior Community No
Tax ID 62777
Monthly Total Fees $60
Acceptable Financing Cash, Conventional, USDA Rural Development
Listing Terms Cash, Conventional, USDA Rural Development
GET MORE INFORMATION


