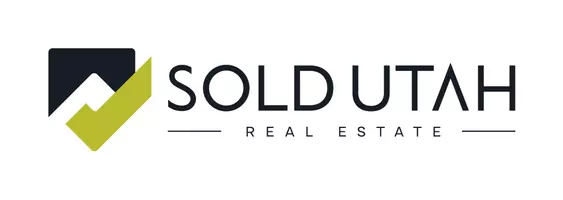
3 Beds
3 Baths
3,365 SqFt
3 Beds
3 Baths
3,365 SqFt
Key Details
Property Type Single Family Home
Sub Type Single Family Residence
Listing Status Active
Purchase Type For Sale
Square Footage 3,365 sqft
Price per Sqft $252
Subdivision Bailey Creek #1
MLS Listing ID 2122147
Style Stories: 2
Bedrooms 3
Full Baths 2
Half Baths 1
Construction Status Blt./Standing
HOA Fees $230/qua
HOA Y/N Yes
Abv Grd Liv Area 2,340
Year Built 2025
Annual Tax Amount $175
Lot Size 0.540 Acres
Acres 0.54
Lot Dimensions 0.0x0.0x0.0
Property Sub-Type Single Family Residence
Property Description
Location
State ID
County Caribou
Area Storey
Rooms
Basement Walk-Out Access
Interior
Heating Gas: Central, Propane
Cooling Central Air
Fireplaces Number 1
Fireplace Yes
Exterior
Utilities Available Natural Gas Connected, Electricity Connected, Sewer: Septic Tank, Water Connected
Amenities Available Pool
View Y/N No
Present Use Single Family
Private Pool No
Building
Story 3
Sewer Septic Tank
Finished Basement 30
New Construction No
Construction Status Blt./Standing
Schools
Elementary Schools None/Other
Middle Schools None/Other
High Schools None/Other
Others
Senior Community No
Tax ID 00550200026A
Monthly Total Fees $230
GET MORE INFORMATION







