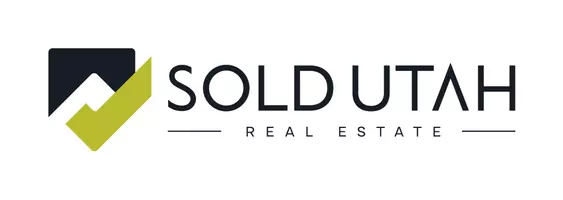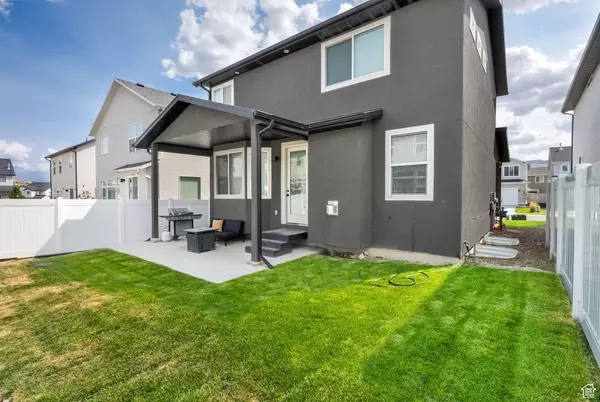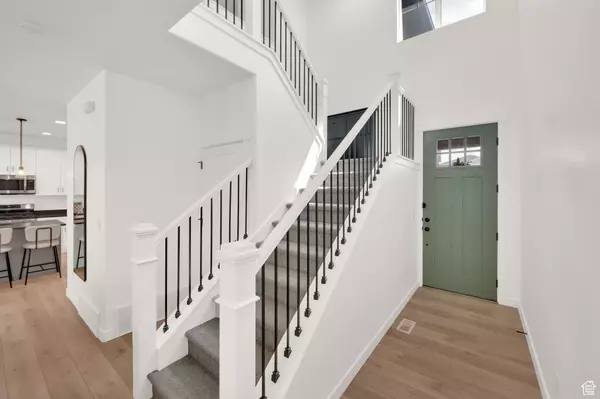
4 Beds
4 Baths
2,992 SqFt
4 Beds
4 Baths
2,992 SqFt
Key Details
Property Type Single Family Home
Sub Type Single Family Residence
Listing Status Active
Purchase Type For Sale
Square Footage 2,992 sqft
Price per Sqft $190
Subdivision Porters Crossing
MLS Listing ID 2110585
Style Stories: 2
Bedrooms 4
Full Baths 3
Half Baths 1
Construction Status Blt./Standing
HOA Y/N No
Abv Grd Liv Area 2,103
Year Built 2022
Annual Tax Amount $2,553
Lot Size 3,920 Sqft
Acres 0.09
Lot Dimensions 0.0x0.0x0.0
Property Sub-Type Single Family Residence
Property Description
Location
State UT
County Utah
Area Am Fork; Hlnd; Lehi; Saratog.
Zoning Single-Family
Rooms
Basement Full
Interior
Interior Features Bath: Primary, Bath: Sep. Tub/Shower, Closet: Walk-In, Disposal, Silestone Countertops
Cooling Central Air
Flooring Carpet
Fireplaces Number 1
Fireplaces Type Insert
Inclusions Dryer, Fireplace Insert, Microwave, Range, Refrigerator, Washer
Equipment Fireplace Insert
Fireplace Yes
Window Features Blinds
Appliance Dryer, Microwave, Refrigerator, Washer
Exterior
Exterior Feature Double Pane Windows, Patio: Covered
Garage Spaces 2.0
Utilities Available Natural Gas Connected, Electricity Connected, Sewer Connected, Water Connected
View Y/N Yes
View Mountain(s)
Roof Type Asphalt
Present Use Single Family
Topography Curb & Gutter, Sidewalks, Sprinkler: Auto-Part, Terrain, Flat, View: Mountain
Porch Covered
Total Parking Spaces 6
Private Pool No
Building
Lot Description Curb & Gutter, Sidewalks, Sprinkler: Auto-Part, View: Mountain
Faces South
Story 3
Sewer Sewer: Connected
Water Culinary
Finished Basement 100
Structure Type Stucco,Cement Siding
New Construction No
Construction Status Blt./Standing
Schools
Elementary Schools Pony Express
Middle Schools Frontier
High Schools Cedar Valley High School
School District Alpine
Others
Senior Community No
Tax ID 47-365-0160
Acceptable Financing Cash, Conventional, FHA, Seller Finance, VA Loan
Listing Terms Cash, Conventional, FHA, Seller Finance, VA Loan
Virtual Tour https://amart-photography.aryeo.com/videos/019930bc-379d-70b3-8404-e0888be08082
GET MORE INFORMATION







