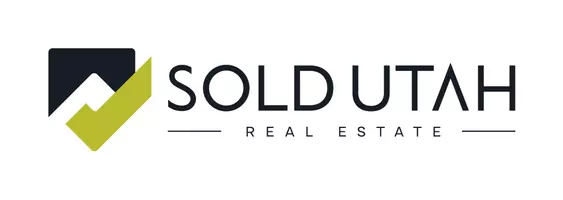3 Beds
2 Baths
3,902 SqFt
3 Beds
2 Baths
3,902 SqFt
OPEN HOUSE
Sat Jun 14, 12:00pm - 2:00pm
Key Details
Property Type Single Family Home
Sub Type Single Family Residence
Listing Status Active
Purchase Type For Sale
Square Footage 3,902 sqft
Price per Sqft $204
Subdivision Sunset Equestrian Es
MLS Listing ID 2090451
Style Rambler/Ranch
Bedrooms 3
Full Baths 2
Construction Status Blt./Standing
HOA Fees $90/mo
HOA Y/N Yes
Abv Grd Liv Area 1,951
Year Built 2015
Annual Tax Amount $3,521
Lot Size 0.360 Acres
Acres 0.36
Lot Dimensions 0.0x0.0x0.0
Property Sub-Type Single Family Residence
Property Description
Location
State UT
County Davis
Area Kaysville; Fruit Heights; Layton
Zoning Single-Family
Rooms
Basement Full
Main Level Bedrooms 3
Interior
Interior Features Bath: Primary, Closet: Walk-In, Den/Office, Disposal, Oven: Double, Range: Gas, Granite Countertops
Cooling Central Air
Flooring Carpet, Laminate, Tile
Inclusions Ceiling Fan, Microwave, Range, Refrigerator, Swing Set, Water Softener: Own, Window Coverings, Video Camera(s)
Equipment Swing Set, Window Coverings
Fireplace No
Window Features None
Appliance Ceiling Fan, Microwave, Refrigerator, Water Softener Owned
Laundry Electric Dryer Hookup
Exterior
Exterior Feature Basement Entrance, Double Pane Windows, Entry (Foyer), Porch: Open, Walkout
Garage Spaces 4.0
Utilities Available Natural Gas Connected, Electricity Connected, Sewer Connected, Water Connected
Amenities Available Biking Trails, Horse Trails, Playground, Pool, Tennis Court(s)
View Y/N Yes
View Mountain(s)
Roof Type Asphalt
Present Use Single Family
Topography Corner Lot, Cul-de-Sac, Fenced: Full, Road: Paved, Sidewalks, Terrain, Flat, View: Mountain
Porch Porch: Open
Total Parking Spaces 4
Private Pool No
Building
Lot Description Corner Lot, Cul-De-Sac, Fenced: Full, Road: Paved, Sidewalks, View: Mountain
Faces West
Story 2
Sewer Sewer: Connected
Water Culinary, Irrigation
Structure Type Stone,Cement Siding
New Construction No
Construction Status Blt./Standing
Schools
Elementary Schools Snow Horse
Middle Schools Centennial
High Schools Farmington
School District Davis
Others
Senior Community No
Tax ID 08-537-1410
Monthly Total Fees $90
Acceptable Financing Cash, Conventional, FHA, VA Loan
Listing Terms Cash, Conventional, FHA, VA Loan






