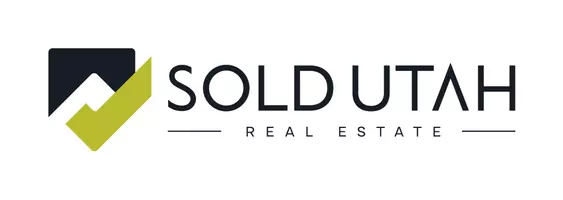4 Beds
3 Baths
2,656 SqFt
4 Beds
3 Baths
2,656 SqFt
OPEN HOUSE
Sat Jun 14, 12:00pm - 2:00pm
Key Details
Property Type Condo
Sub Type Condominium
Listing Status Active
Purchase Type For Sale
Square Footage 2,656 sqft
Price per Sqft $218
Subdivision Three Fountains East
MLS Listing ID 2089773
Style Rambler/Ranch
Bedrooms 4
Full Baths 1
Three Quarter Bath 2
Construction Status Blt./Standing
HOA Fees $443/mo
HOA Y/N Yes
Abv Grd Liv Area 1,328
Year Built 1972
Annual Tax Amount $2,656
Lot Size 435 Sqft
Acres 0.01
Lot Dimensions 0.0x0.0x0.0
Property Sub-Type Condominium
Property Description
Location
State UT
County Salt Lake
Area Holladay; Murray; Cottonwd
Rooms
Basement Full
Main Level Bedrooms 2
Interior
Interior Features Bath: Primary, Closet: Walk-In, Disposal, French Doors, Kitchen: Updated, Range/Oven: Free Stdng.
Heating Forced Air, Gas: Central
Cooling Central Air
Flooring Carpet, Tile
Fireplace No
Window Features Blinds,Part
Laundry Electric Dryer Hookup
Exterior
Exterior Feature Double Pane Windows, Entry (Foyer), Skylights, Patio: Open
Garage Spaces 2.0
Pool Fenced, Heated, In Ground
Community Features Clubhouse
Utilities Available Natural Gas Connected, Electricity Connected, Sewer Connected, Sewer: Public, Water Connected
Amenities Available Clubhouse, Earthquake Insurance, Insurance, Maintenance, Pet Rules, Pets Permitted, Playground, Pool, Snow Removal, Trash, Water
View Y/N No
Roof Type Asphalt
Present Use Residential
Topography Curb & Gutter, Road: Paved, Sidewalks, Sprinkler: Auto-Full, Terrain, Flat
Handicap Access Single Level Living
Porch Patio: Open
Total Parking Spaces 2
Private Pool Yes
Building
Lot Description Curb & Gutter, Road: Paved, Sidewalks, Sprinkler: Auto-Full
Faces South
Story 2
Sewer Sewer: Connected, Sewer: Public
Water Culinary
Finished Basement 100
Structure Type Brick
New Construction No
Construction Status Blt./Standing
Schools
Elementary Schools Twin Peaks
Middle Schools Bonneville
High Schools Cottonwood
School District Granite
Others
HOA Fee Include Insurance,Maintenance Grounds,Trash,Water
Senior Community No
Tax ID 22-08-186-036
Monthly Total Fees $443
Acceptable Financing Cash, Conventional, VA Loan
Listing Terms Cash, Conventional, VA Loan
Special Listing Condition Trustee






